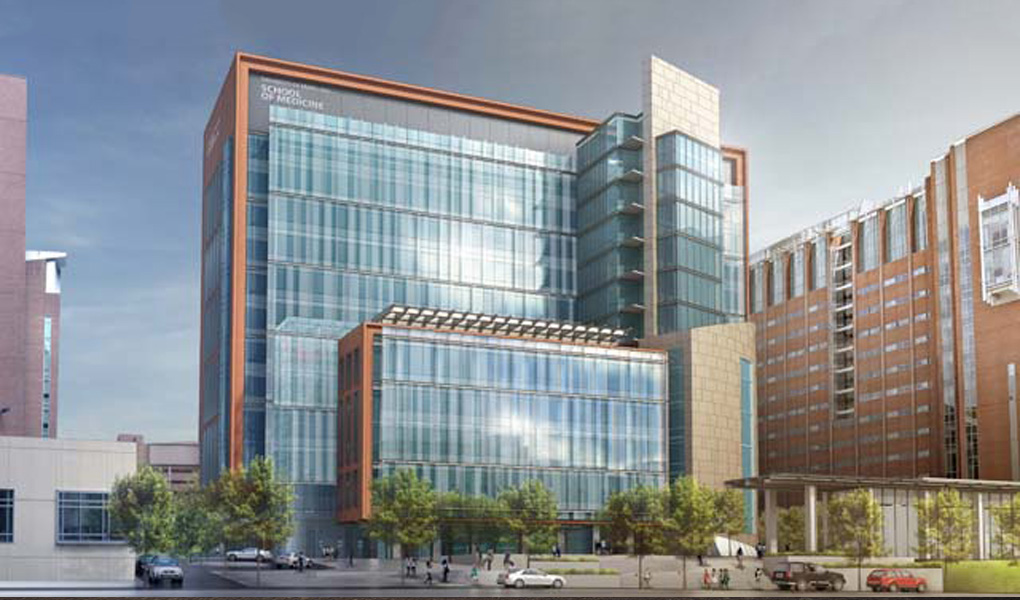University of Maryland Health Sciences Facility (HSF) III is a 10-story facility occupied by the University’s Schools of Medicine, Dentistry and Pharmacy. The building is located among the existing facilities of the three schools on a site previously occupied by a former Dental School building, allowing for maximum sharing of resources and interactions between the three schools. Similar to HSF I and II, HSF III is critical to continued growth in research activity and funding at the University. The state-of-the-art interdisciplinary research facility project was fast-tracked using the Construction Management at Risk (CMAR) contract method.
TCT prepared cost estimates at 100% schematic design and 100% design development, reviewed the CM’s cost estimate at concept and at 50% construction documents, and attended day-long reconciliation meetings after each estimate. HSF III features a 10-story, 70,000 SF wet lab tower with a vivarium occupying the top floor and a five-story connected dry lab tower. Included in the design were research laboratories, BSL3 laboratories, a nano medicine suite, high-end imaging suite and administrative spaces. This facility also functioned as swing space that allowed for the phased renovation of several existing buildings on campus.
