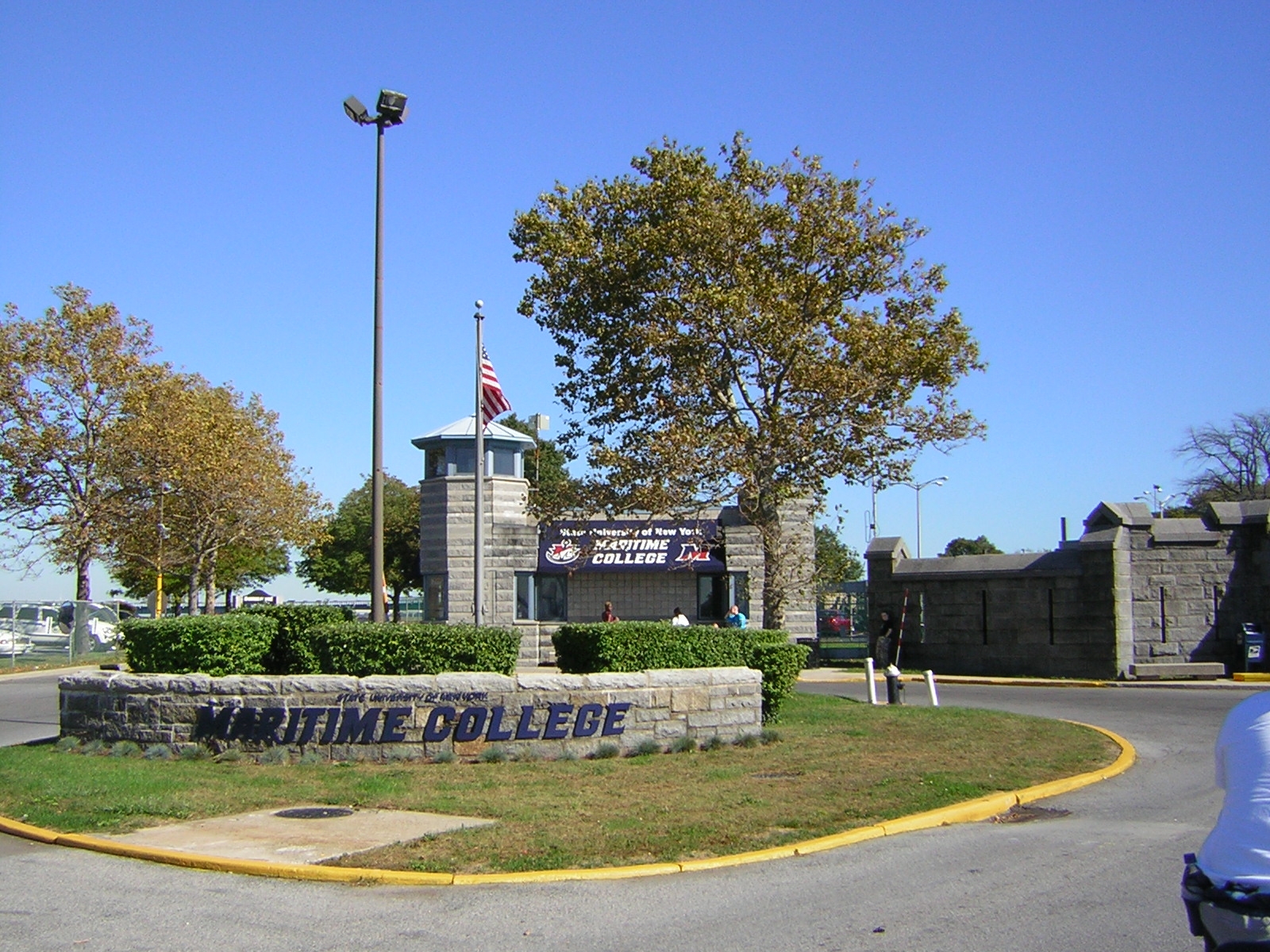TCT provided comprehensive cost estimating services for a facilities master plan concept with alternatives. The scope included site improvements, renovations to several historic academic buildings and support service facilities, the relocation of athletic fields, and the construction of a new pier, boat house and Seamanship Center. The scope was divided into the following projects:
- Campus Entrance and Circulation Project: New Admissions & Welcome Center, plus Exterior Renovation of University Police Station and Campus Roadways and Parking Lot Reconfiguration
- Historic Resources Project: Renovation of Rampart Rooms & Warehouse and comprehensive renovation of Fort Schuyler
- Athletics & Physical Education Project: Addition and Renovation of Risenberg Gymnasium
- Waterfront: New Pier, New Crew Boathouse, New Seamanship Center and Renovation of McMurray Hall
- Academic Expansion Project: Addition to Marvin Tode S&E
- Student Activities & Housing Project: Infill additions and Renovations to Vander Clute Dining Hall & Heritage Hall, plus Construction of 300 Beds of Student Housing
