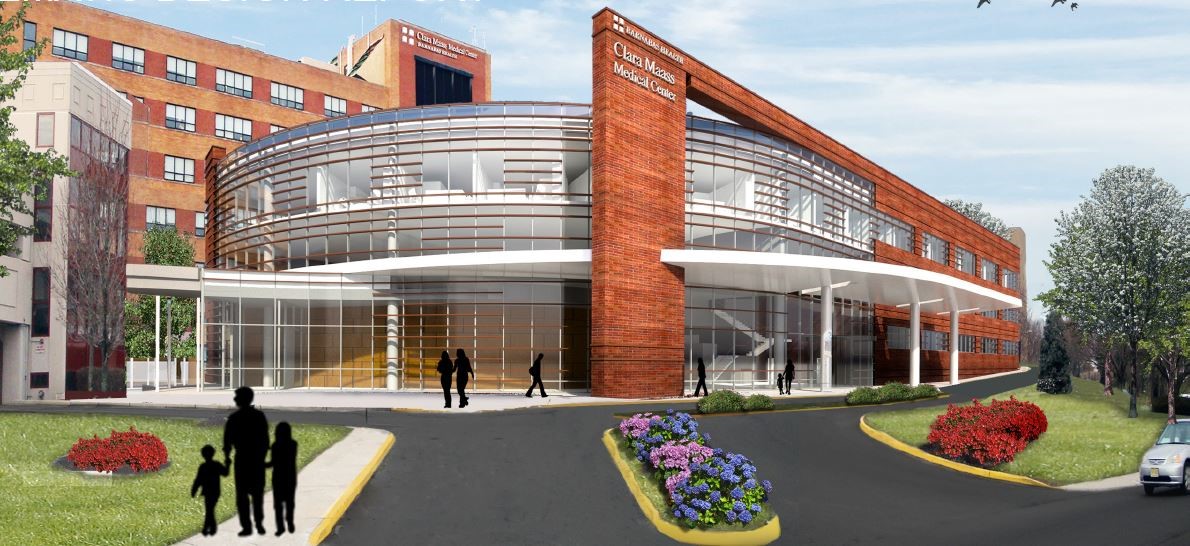TCT provided a conceptual cost estimate for a four-story, 87,000 SF healthcare facility. The project included a two-story atrium and balcony overlooking the entrance, and a modern brick and glass façade. Services in the building include hospital administration, a pharmacy and gift shop, custom-designed physician office space, and a state-of-the-art 32-bed ICU that occupies 32,000 square feet.
