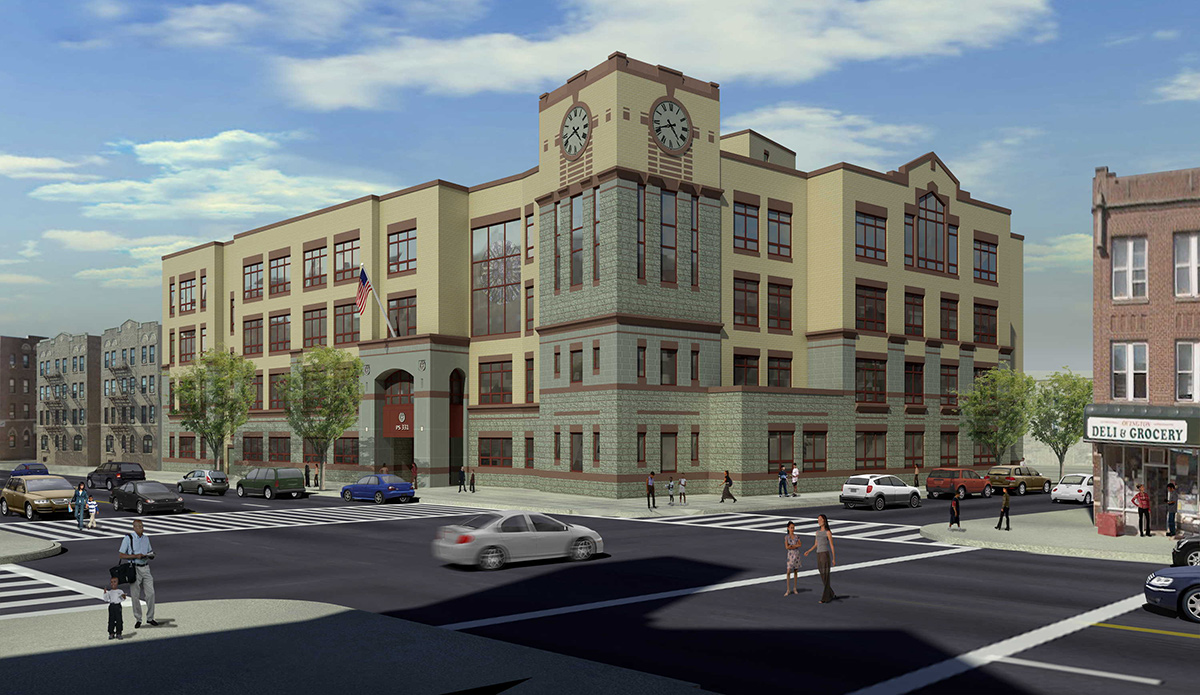TCT provided cost estimating services from Pre-Schematic through 100% Construction Documents for a new 656 seat, 85,800 SF primary school. The new facility included classrooms, special education, art, music and science classrooms with a gymnasium, playground, library, cafeteria & kitchen, janitorial and administrative offices and storage areas. TCT produced our estimates in the SCA format and also provided CM Reconciliation while incorporating SCA comments, and provided pricing of deviations.
