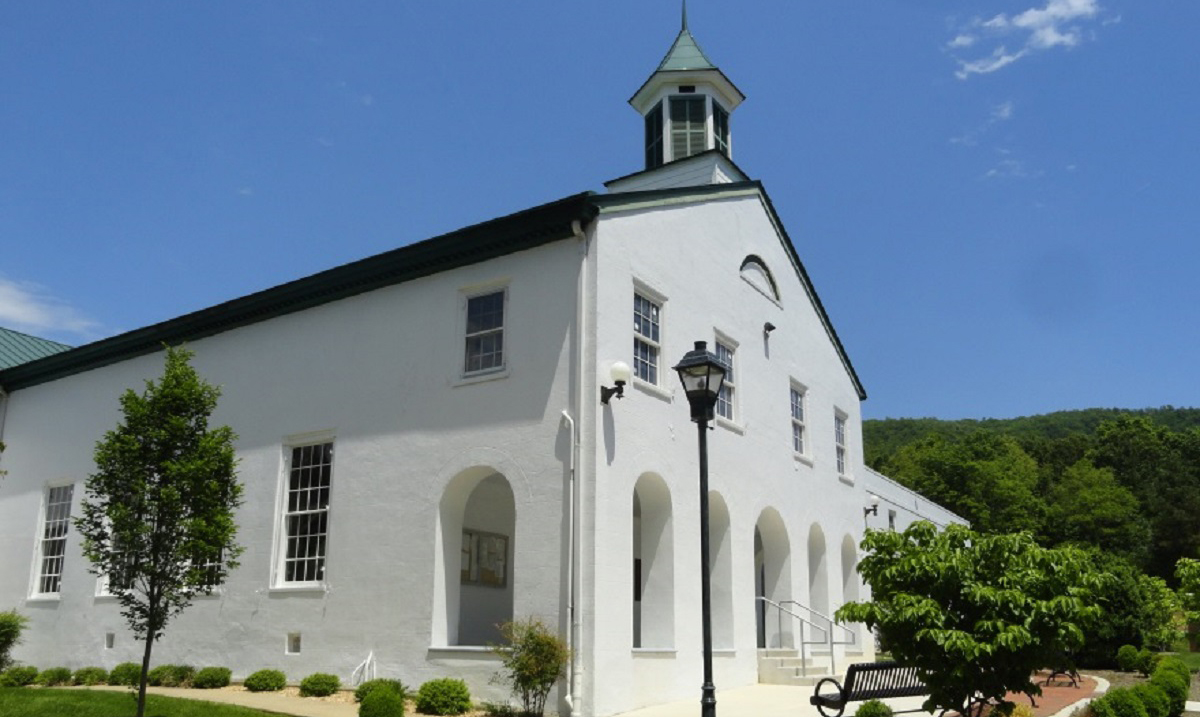TCT provided cost estimating services for the proposed additions and alterations of the Courthouse complex of buildings. Phase 1 was completed in 2012. Phase 2 addressed building and programmatic needs within the pre-2012 buildings, with additions and alterations of 4,774 SF of new construction on two stories, 4,760 SF of historic restoration on two levels, and 18,726 SF of renovation space on three stories. The historic restoration work was applicable to the original 1810 Courthouse and Courtroom. The scope of work included selective demolition, new structural intervention, new partitions, and replacement of: mechanical, plumbing, fire protection, electrical systems, data communication systems, and finishes. The complex provides Judge’s Chambers, Jury areas, office spaces for County Administration, Human and Financial Resources, The Commissioner of Revenue, County Treasurer, School Administration, and County Information Services. During the renovation, occupancy and use was maintained.
