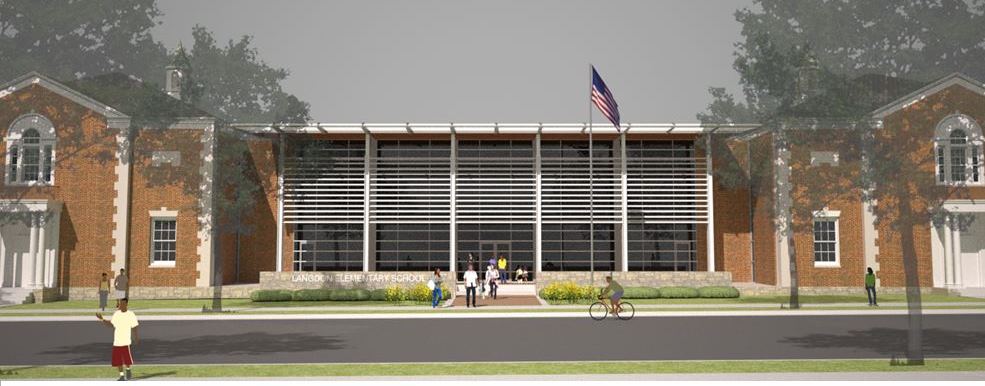TCT provided cost estimating services for renovations to Langdon Elementary School. Included in the scope was the replacement of the 1970s “Front Bunker” with a transparent infill between the two 1920s facades for the new entry, administration, media center and STEM classroom. The scope of the west wing included new lighting fixtures, replacement windowpanes, demolition of infill, replacement of in-classroom heating and ventilation equipment, new ceilings, new flooring, enhanced audio equipment, new data connections and AV equipment, upgrades to accommodate EdSpec requirements (included addition of SmartBoards in every classroom), replacement of steam boilers, radiator units, and window AC units with efficient HVAC system, IT upgrades, new ADA compliant elevator, replacement of exterior doors, renovation of bathrooms, and new storage spaces.
To meet DCPS specs, the existing spaces were reconfigured. A portion of the 1970s wing was demolished to provide natural lighting in classrooms. Expected to achieve LEED Gold, this project features passive solar heating, solar hot water, or a photovoltaic array, as well as daylighting, natural ventilation, and solar panels.
