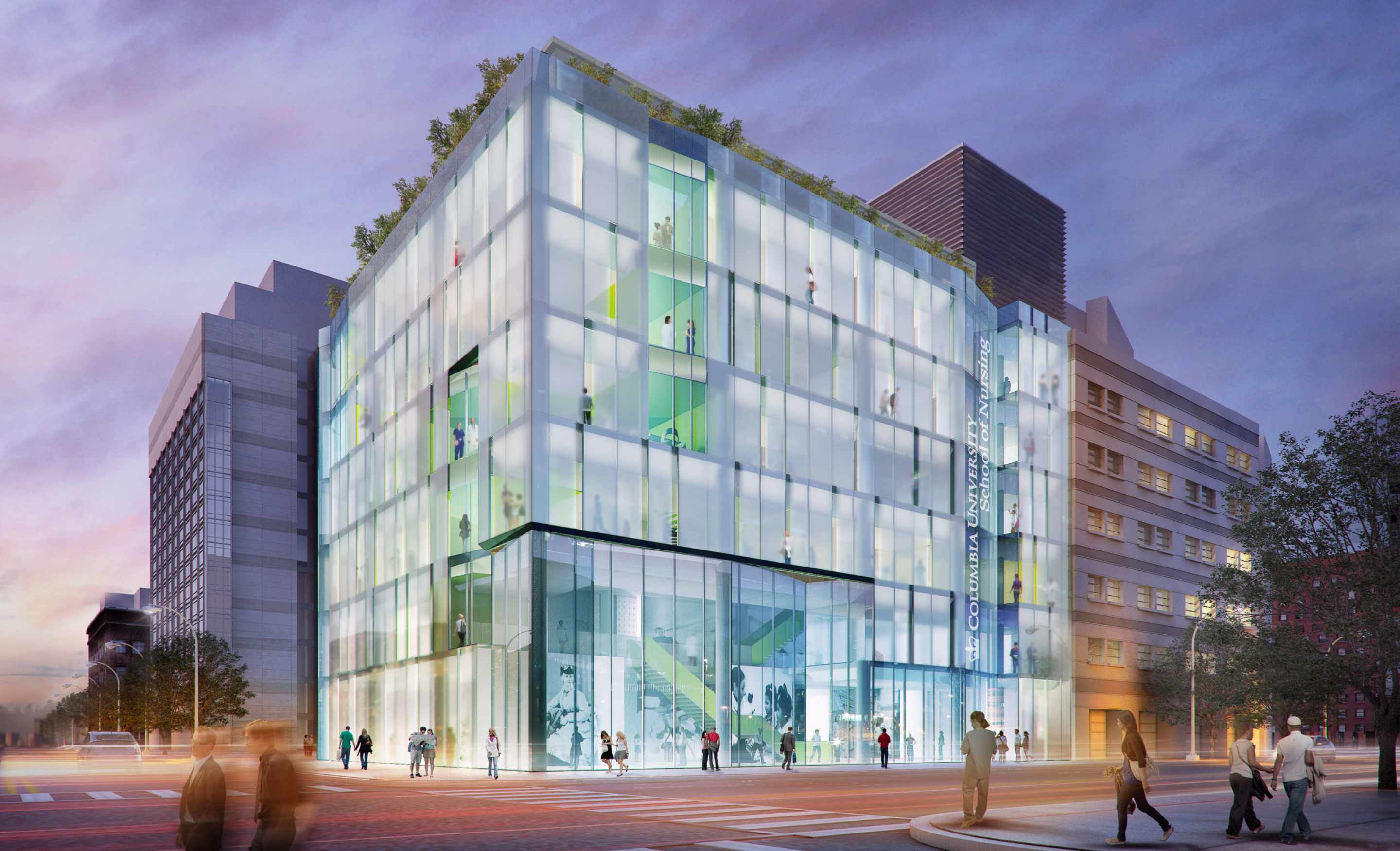A joint-venture between CO Architects and FXFOWLE, the new 90,000 GSF Columbia University School of Nursing is located in the Washington Heights neighborhood of Upper Manhattan. The result of an invited design competition, the building was conceptualized as a “town square” and provides 65% more space than the school’s current location. The seven-story structure takes up only half of the planned site, resulting in lower costs and greater energy efficiency while preserving the remaining site for future development.
TCT prepared estimates for the design of the seven-story structure at the schematic design, design development and construction documents phases. The scope of the project, which achieved LEED Gold certification, included a building envelope comprised of etched glass at the north and east perimeters to allow for diffused light. The ground floor features a gallery, café, student lounge, conference room, and offices, with state-of-the-art labs and research centers making up the core. Also included in the design was a rooftop terrace designed for student lounge/study space, which can also be used for informal student and faculty gatherings and special events.
